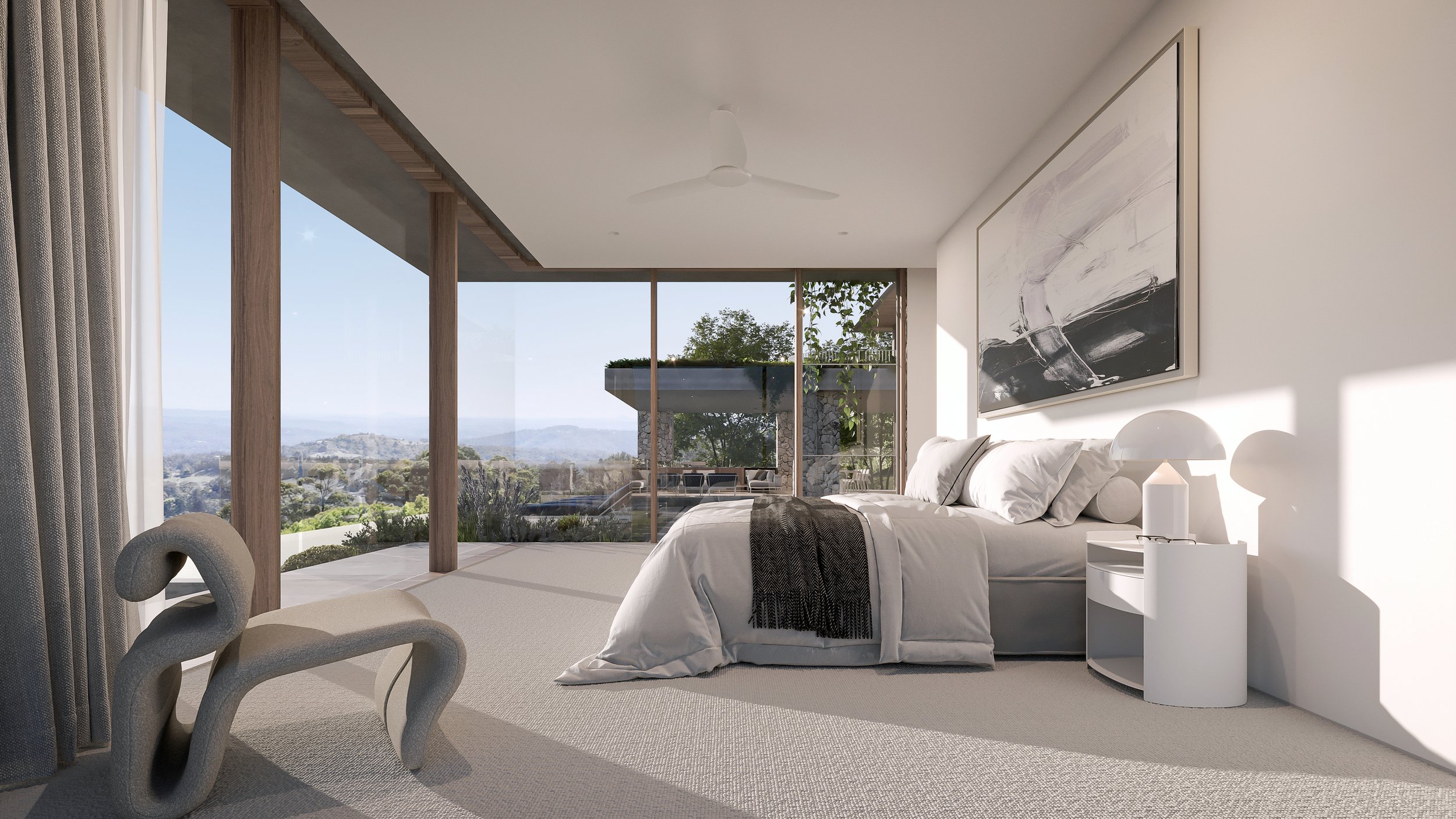
Horseshoe Hill
Horseshoe Hill
Boldly linear on one side and softened by an internal curve to the opposing side, Horseshoe Hill spreads outward toward the surrounding views, creating a series of private and protected areas throughout the site.
Leading to four distinct wings, the planning becomes defined as an offering of distinct zoning, increasing the quantity of exterior façade and the associated connections to the landscape.
Expressing both levels through their differing materiality, the lower ground level sits more grounded and heavier on the site using stone, anchoring the form in place. The upper level then sees light coloured timber battens create a veil of sorts, obscuring views inward, while allowing light and ventilation to pass through. With multiple outdoor hard and soft landscaped areas dotted throughout, there is a definite pull toward the outdoor felt throughout. Culminating in the terraces that look out over the infinity pool at the property edge, the surrounding aspect elevates the home, capturing an essence of luxury.
Location: Sunshine Coast Hinterland
Phase: Under Construction
Builder: Jager Build











