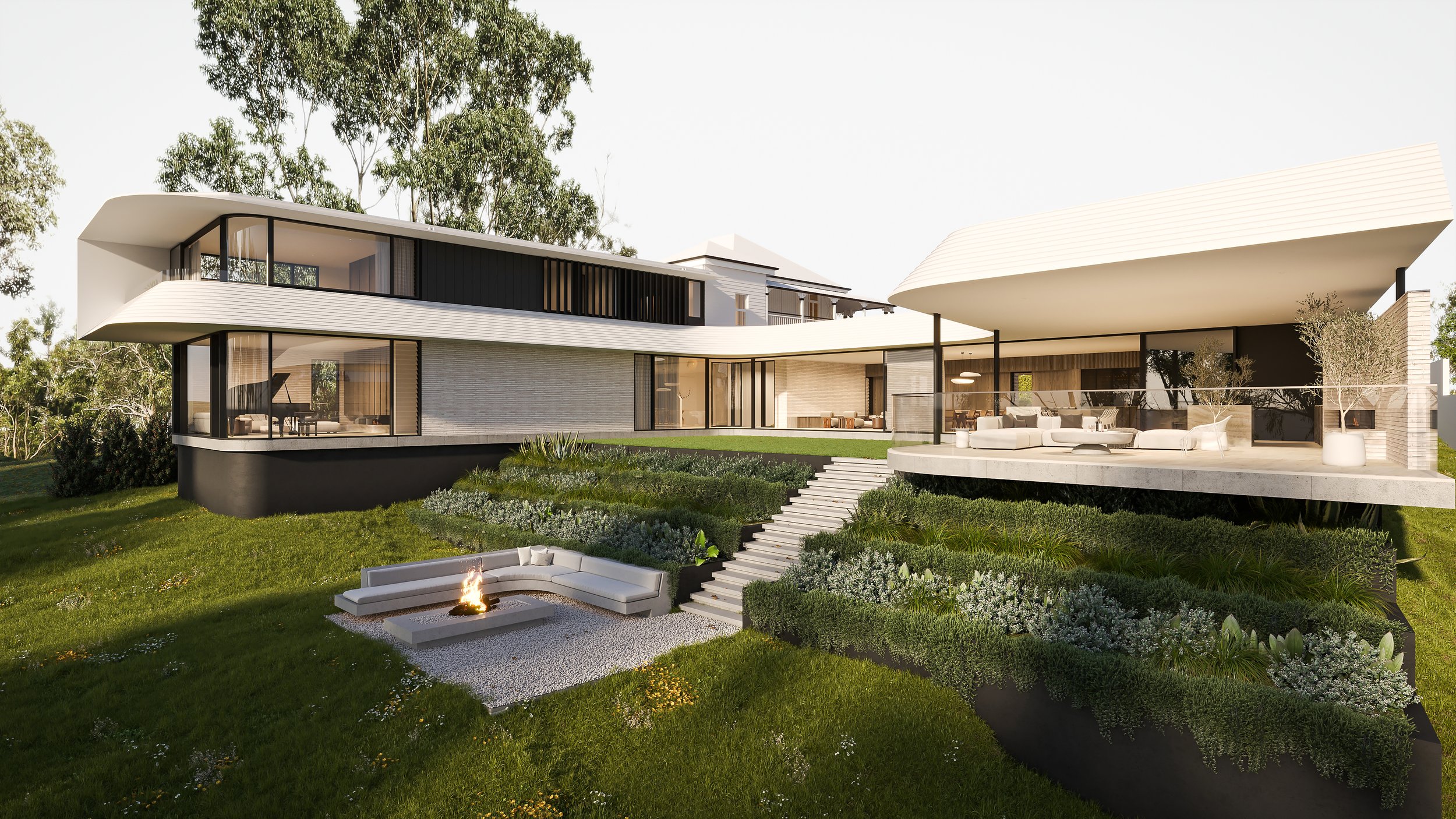
La Rosa
La Rosa
As a nod to the traditional heritage homes dotted throughout the area, La Rosa combines the remnants of the elevated Queenslander style form on site together with a series of more contemporary and cohesive gestures.
In relocating the original home to align closer to the streetscape, additional entertaining spaces – both inside and out – are integrated into the home, across its multiple levels. In bringing the form physically forward, its presence becomes anchored in place, reinforcing a sense of identity. Ensuring an open sense of connection, the newly formed spaces deliberately engage and realign the functions of the home, while drawing movement and sight lines out toward the established natural surrounds.
In maintaining the legacy of the original pre-1940s home, a palette of sympathetic and textural finishes ensures the new re-sculpting feels like a natural evolution of that which existed prior. Reinterpreting the existing use of timber into the curved planning arrangement, a new focus on gathering and connecting is overlaid throughout. Radiating from the new central courtyard space, flowing ventilation fills the home, and optimises on an energy passivity.
Location: Western suburbs of Brisbane
Phase: Under Construction















