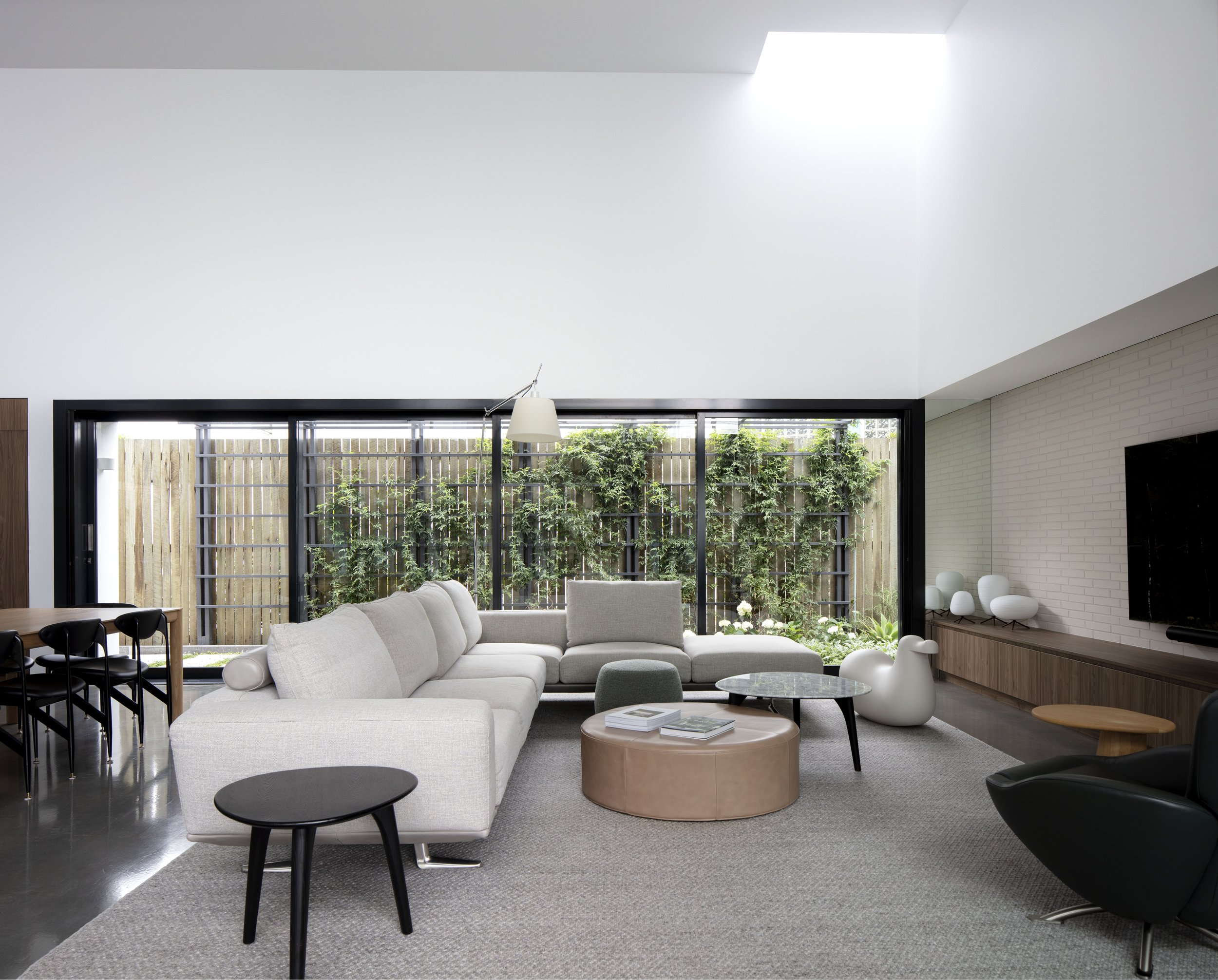
Snow White
Snow White
Expanded to create a core open landscape at the centre, Snow White sees an alteration and addition to an existing family home breathe new life into its past.
Drawing from the existing character in place within the more traditional home, the new contemporary elements share a similar lightness and materiality while bringing a crisp resolution to the site.
Enviably positioned with views out over the city skyline, opening the home to connect outward became an integral focus. By stretching the floor plan both outward and upward, the result sees a generous family home that celebrates its newfound volumes of scale and proportion. Controlling and directing views also forms a key part of the approach, with privacy a key driver. By creating a walled central outdoor space, the interior can spill out with ease, with blade walls on the upper level acting to deter unwanted solar gains. As a consolidated expression of past and present, the home amplifies the connection for its owners – both to the site, and with each other internally.
Location: Teneriffe, Brisbane
Completed: 2022
Photographer: Francoise Baudet
Builder: MCD Constructions

















